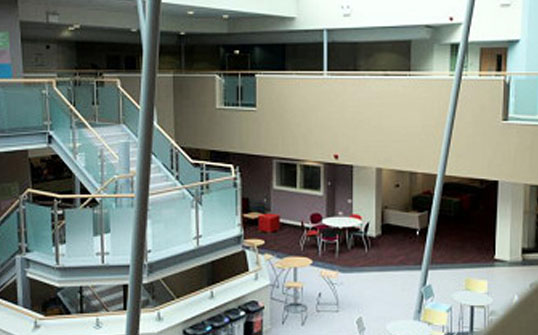

| Project Overview | Refurbishment and extension of the existing Student Union building to form a multi-use learning zone. |
| Key Aspects | Air source heat pump |
| Overall project value | £4,500,000 |
| Client | University of Bradford |
Education Project
Enclosing this area posed significant challenges in relation to the ventilation of the main building. The solution was a concerted system of underfloor heating and displacement ventilation.
Fire engineering was another key consideration, given a larger open plan area with a similar number of exit routes.
The employment of smoke ventilators and pressurised stair cores, combined with the design of access control and CCTV systems, were key to the solution. The new learning zone is also closed off at night when basement and ground floor club areas are in use.


| Project Overview | Refurbishment and extension of the existing Student Union building to form a multi-use learning zone. |
| Key Aspects | Air source heat pump |
| Overall project value | £4,500,000 |
| Client | University of Bradford |